Laundry Room Transformation: Function and Design Inspiration
Creating a linear space in a mud/laundry room that accommodates our large family and all the things that farm life brings with it!
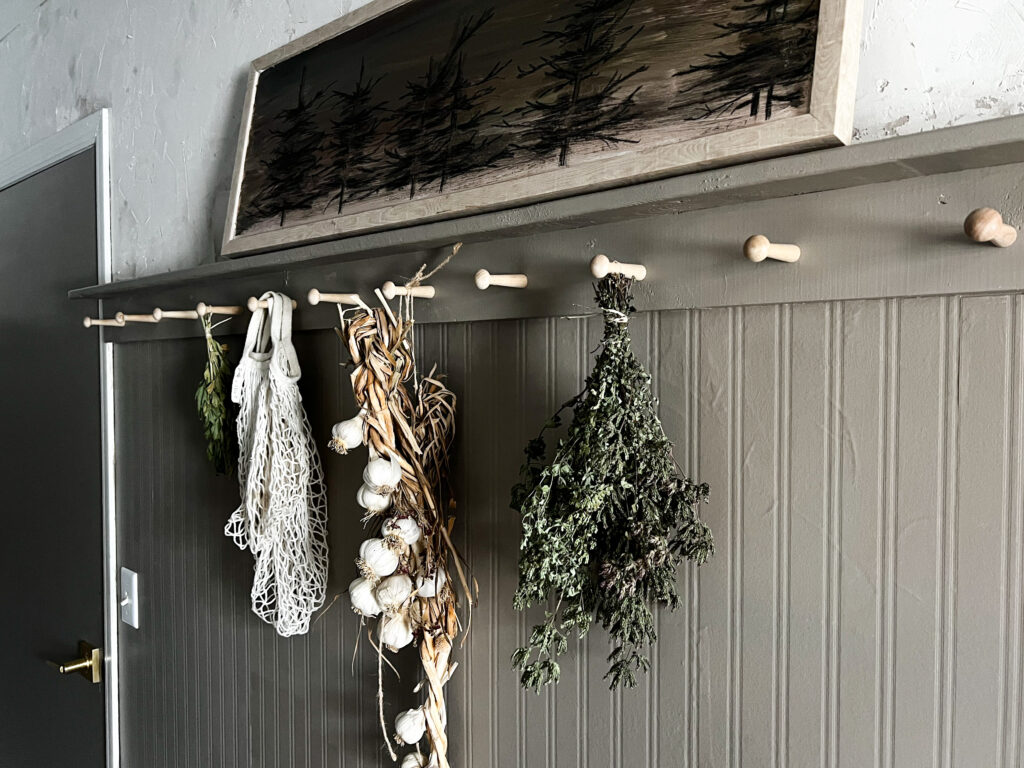
The Stuffy Before:
Our laundry room started as a crowded room that was an often overlooked space that held the potential for so much more. Dull walls, bad lighting, too many shoes, hats, and coats, and limited storage were the challenges we faced. The farm clutter was the first thing you saw when you opened the door. We are a farm family of six, so the reality is that we are going to have things like hats, gloves, papers, and tools that gather unintentionally.
My goal was to give those things a home, even if, it was only temporary. Do I like the clutter, nope. But it’s bound to happen, so instead of living in denial, I would make it a happy little home, until someone could go through it- ideally every week. The potential existed only in my imagination.
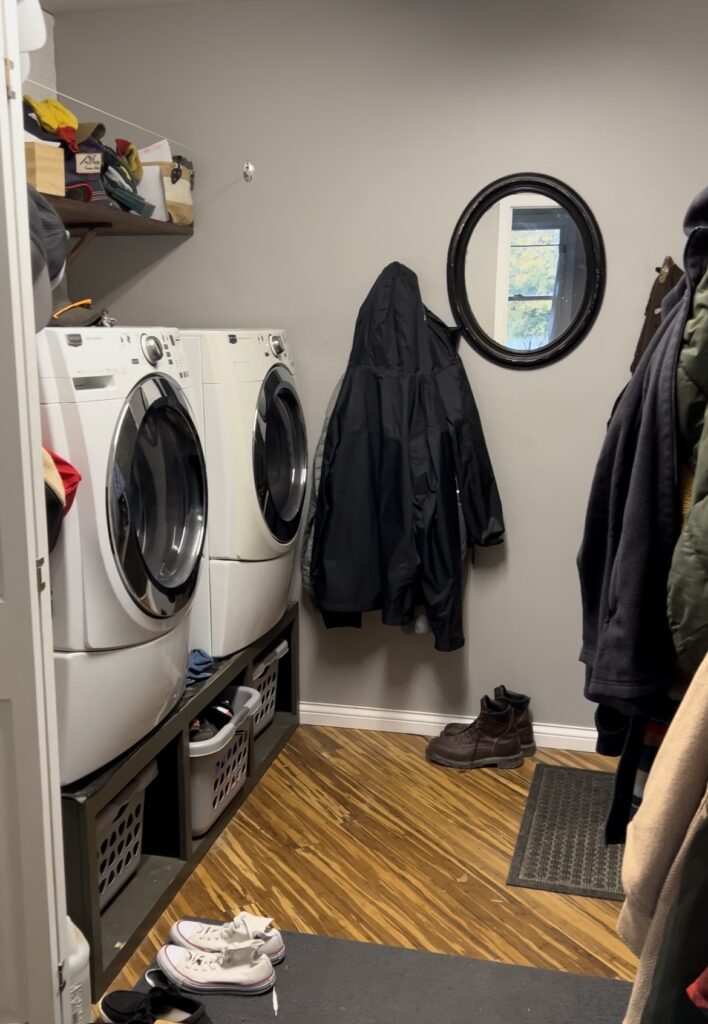
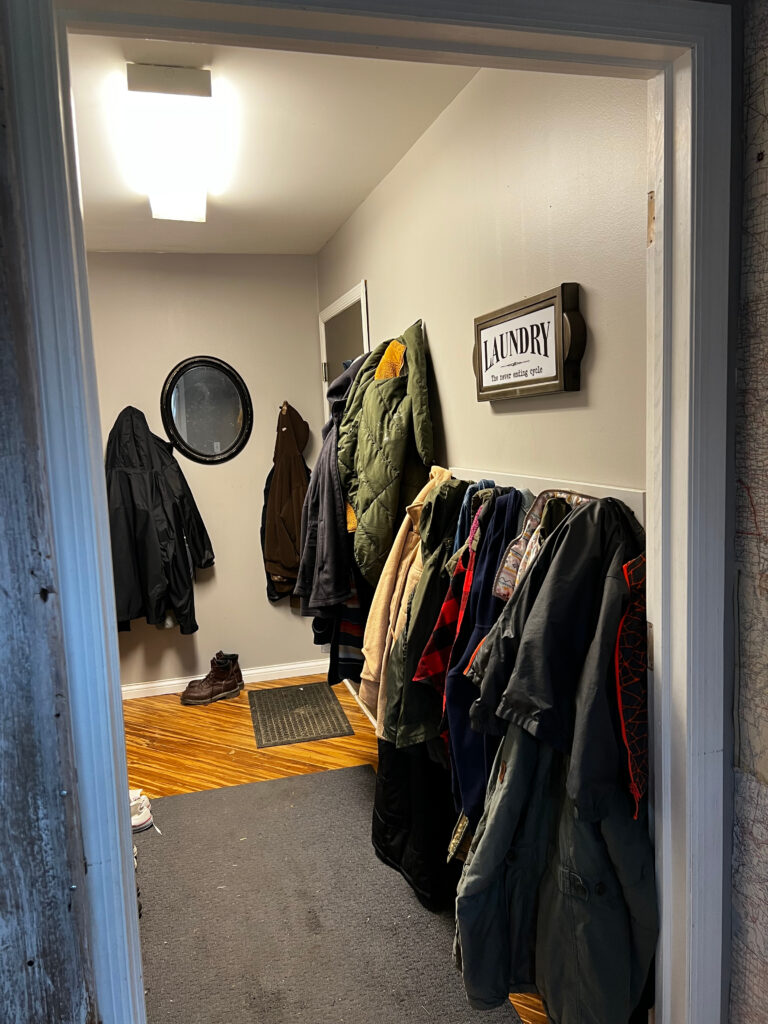
The even-more wild Original Laundry Room Look
For history’s sake, let’s take this room back to when we moved to the farm, shall we? It was painted yellow and included safari animal murals.
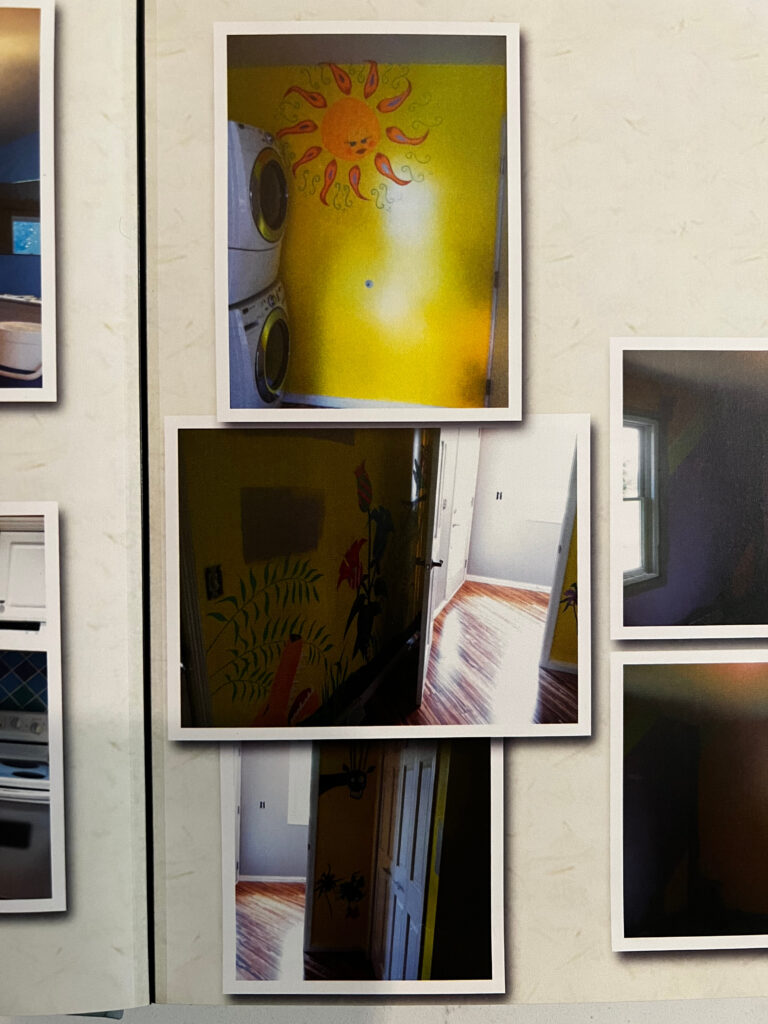
Design Vision: Merging Form and Functionality
From the color palettes to the layout considerations, I had dreamed up just exactly how I wanted to feel when walking into this room.
This is the room you walk into when entering through the garage. This would be where our new makers’ class participants would enter the house if they needed to use the bathroom. I couldn’t have this space being cluttered and messy for guests. And honestly, I was tired of its cluttered mess too! We would take time to put everyone’s shoes away, clear off the ‘stuff’ on top of the dryer, and hang coats and snow pants, but somehow it always went back to being cluttered.
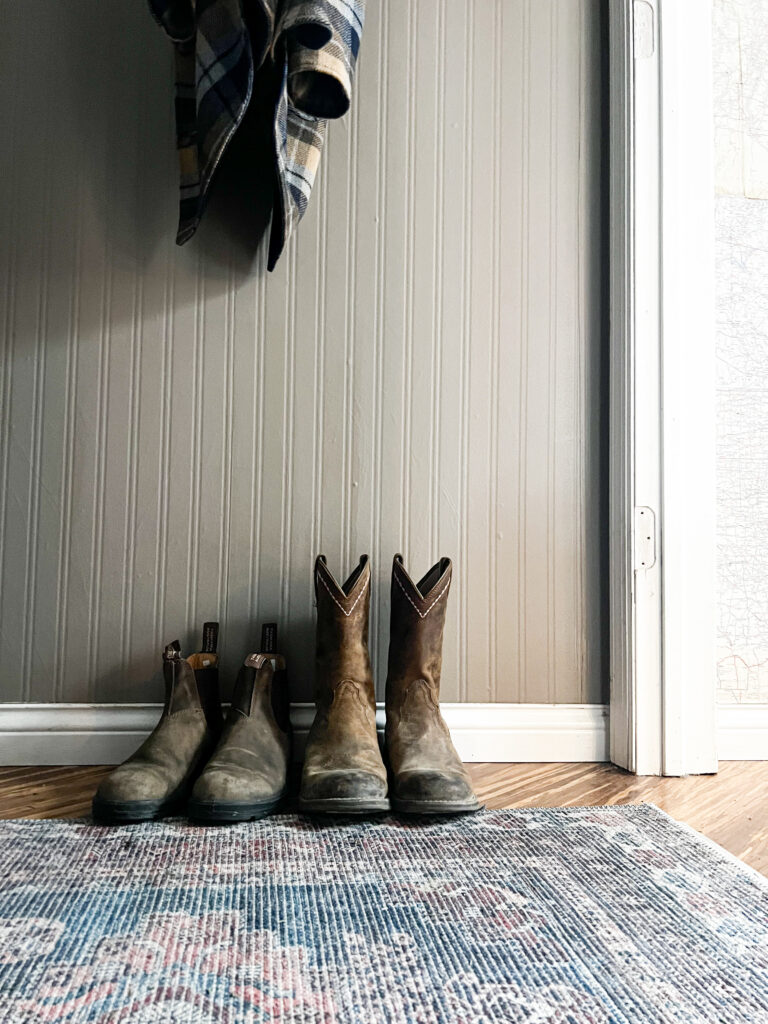
I needed a way to renovate this space with a small budget, that wouldn’t take me weeks to accomplish and that would inspire all of our family to keep it looking tidy. This project would merge my aesthetic preferences with our family’s practical needs to create a harmonious design.
Laundry Room Design Elements
Space Optimization
One of my goals was to maximize every square inch, creating dedicated zones for the farmer’s things, the ability to wash cloths, and having enough space for six family members’ winter gear and coats all within a 5’x10′ space.
This space also functions as our mud room. You know, kick off your farm boots, hang up our coveralls, empty the pockets of straw, and bolts, and toss the pliers up on top of the dryer, kinda space. So it’s often hard to create a home for all of these individual needs, but I think we’re on to something.
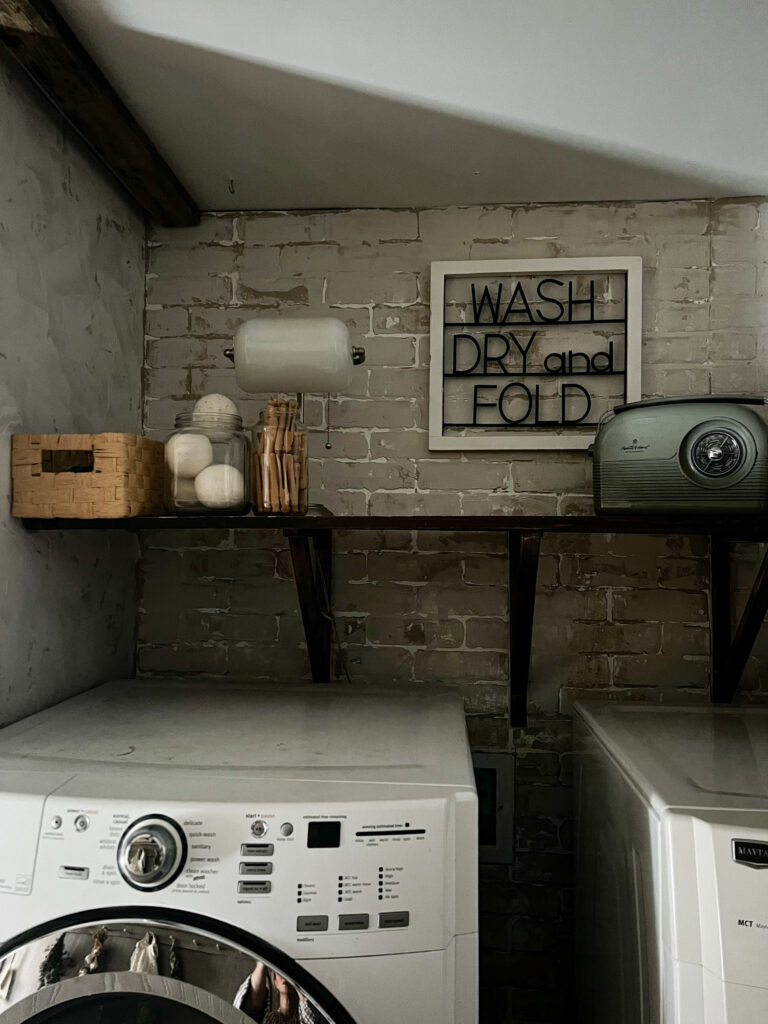
Peg Rail
I wanted this space to create a more linear look, allowing the room to feel taller so I built a peg rail and raised them a bit higher than we originally had the hooks placed. In the previous photos, you can see how the coat hooks were lower (partially because we still needed the little kids to reach coats on their own). But this made the room look cramped and crowded the lower part of the room by almost a foot in the wintertime. Adding more hooks than we had before was at the top of my priority list, so I built as many hooks as I could fit in this room.
I attached 1×4″ pine boards to studs, and pre-drilled holes for these pegs to screw into every 6″ to create peg rails that went wall to wall.
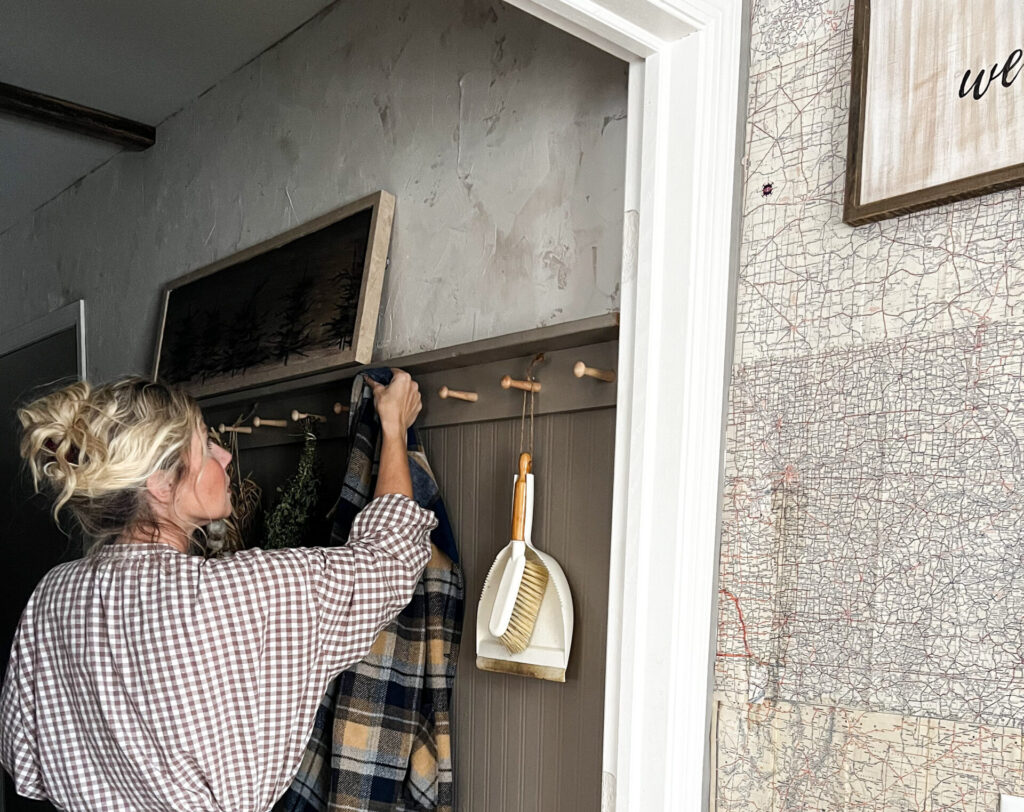
Aesthetic Accents
I wanted to incorporate my favorite design elements from my travels like matte, chalky stone walls, and wooden beams to make this space feel taller and cozy to further elevate this space. Check out how I create these beautiful DIY Roman Clay walls here. At first, I was torn between wallpaper or creating a more textured rock feeling. But the beams helped guide me.
I started the top portion of these walls by creating some of my diy roman clay and using a pallet knife, layering it up on these walls. For the second coat, I watered down the Roman clay a bit more, so I could see some of the contrast from the color underneath. I added layers until I had exactly what I imagined it to look like.
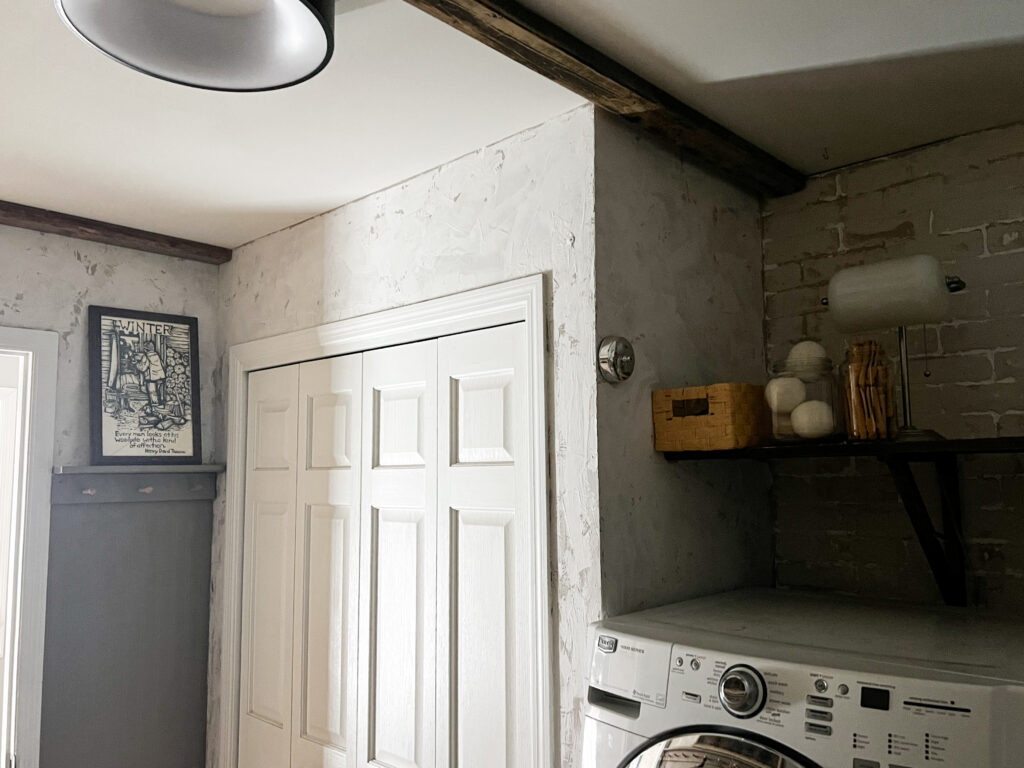
Wooden Beams
Four old 2x4s that had sat through seasons of rain, snow, and sun made the perfect structures for my wooden beams in this space. They were slivery and just beat up enough to fit right in. Using a stud finder, I found the studs in the ceiling, predrilled, and used thin gaged 4.5″ screws to attach them.
Taking down the old fluorescent light, I decided to replace it with this more classic-looking fixture. I still might find ‘just the right thing’ someday at an antique store, but this is 100 percent better than the fluorescent light, for now!
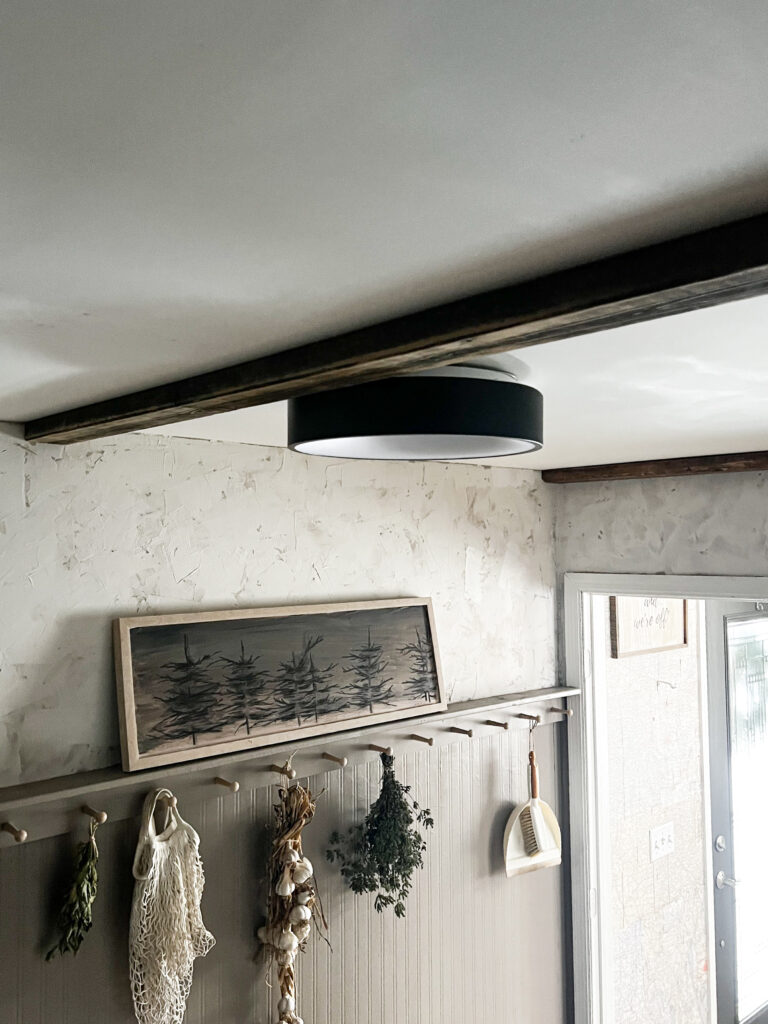
Paintable Beadboard
Adding paintable bead-board was one of those things where I had to decide between purchasing panels of wooden bead-board and this textured, paintable wallpaper type. I decided that since I had already put my table saw away and didn’t want to drag all my tools back out and sweep up tons of sawdust, that I would go with wallpaper instead.
I did have to let it dry a few days before I could paint it, but I do like that it covered up any previous holes, scratches in the wall, etc. Plus, I could repaint it any color later on. Because I always like to take care of my ever-changing future design-self ;).
This wall has the potential of meeting dirty coveralls, dusty boots and wet snow gloves, so the color and wallpaper itself need to be forgiving and washable at the same time.
I also added a little 1″x4″ shelf on top to set some keys and display a seasonal vase of flowers or artwork. This moody tree collection can be found here.
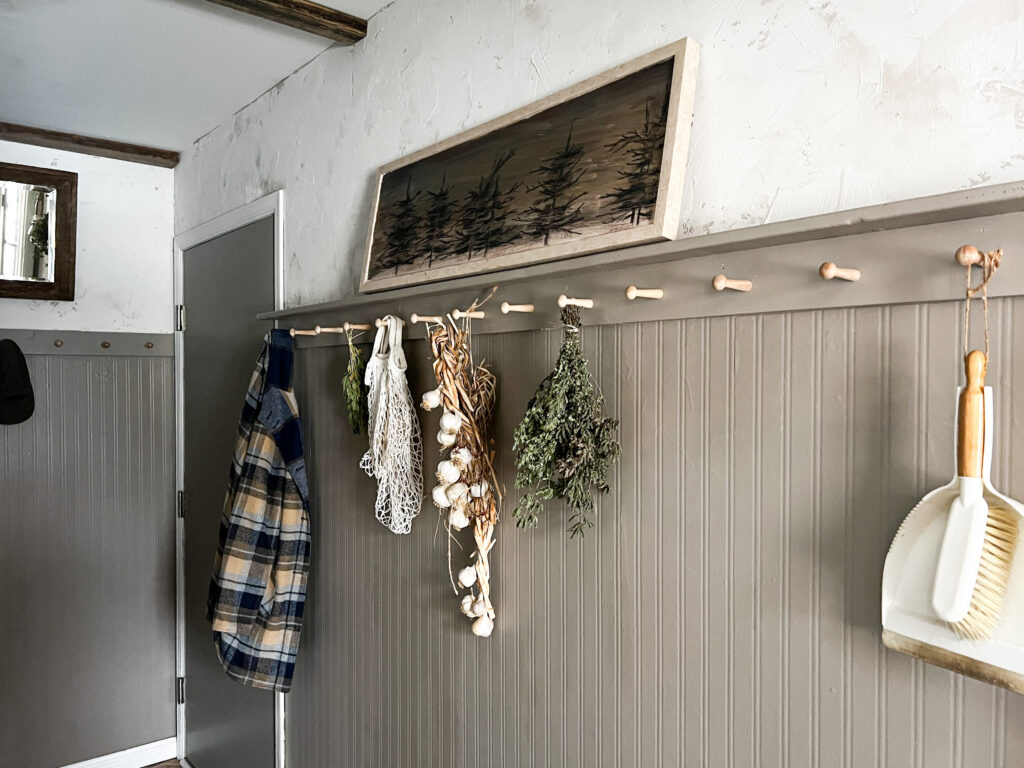
Paint Colors
When it comes to paint colors- this is how I chose a color. I go into my closet, find my favorite shirt and take it to the paint shop so they can color match it. Here’s the thing; if it looks good on you/ and or the majority of your family members, it’s going to feel good being surrounded by that color in a room.
If you want the recipe for this custom color paint, here you go!
Tint Base with B-3, D- 26.5, F-18, KX- 15 +30.
But I encourage you to go to your closet and find a color that inspires you!
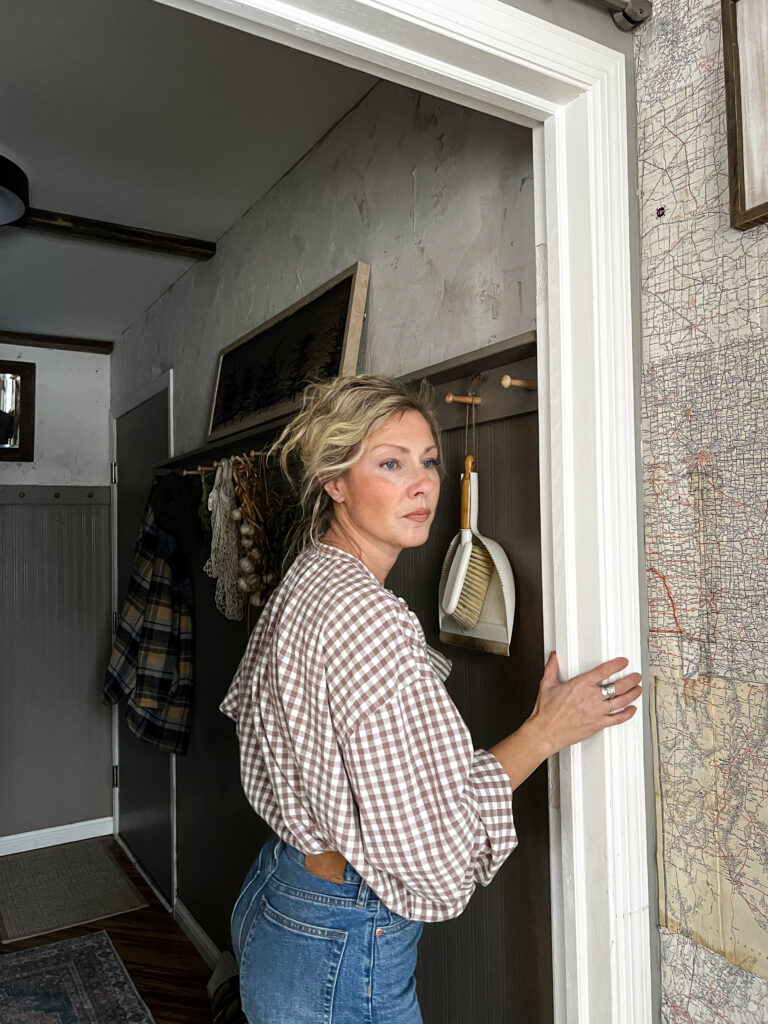
Rugs and Hardware
This washable runner came from the Home Store. We have also loved our washable rugs from Ruggable too! and the hardware from Menards, but you can also find them here. Forever and for more, living in a farmhouse, I will only purchase rugs that I can wash in my washing machine. It’s just a house rule.
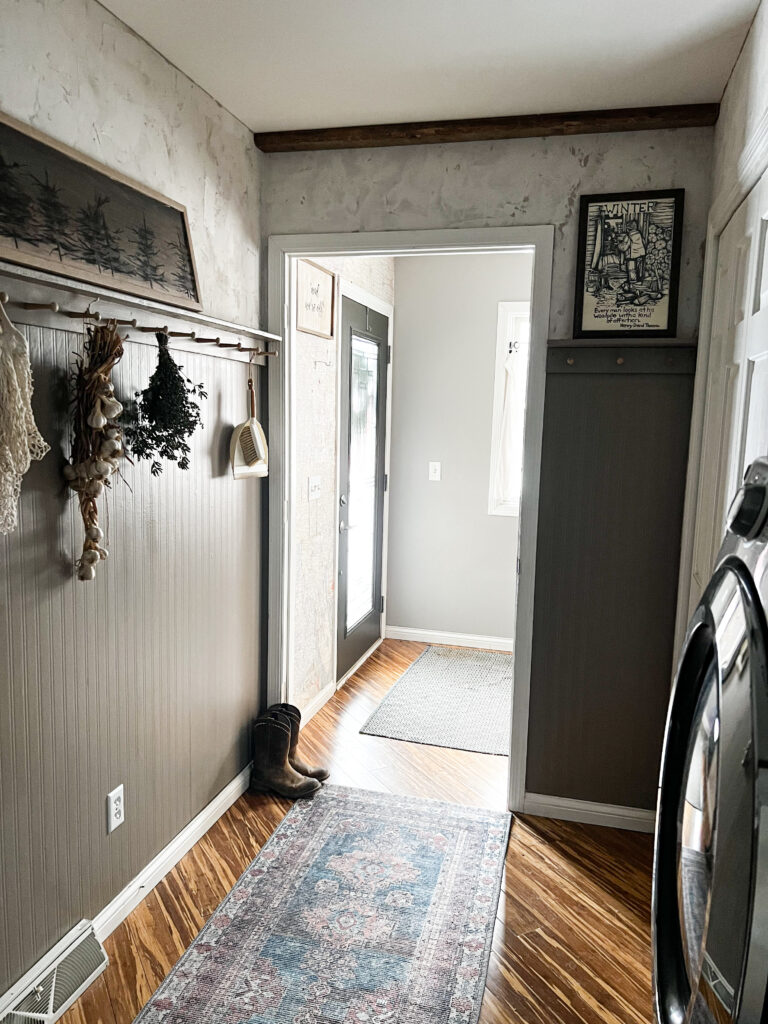
Storage Baskets
I use storage baskets like this for everything from my farmer husband’s pocket tools to our laundry detergent tabs. It keeps items organized into a designated home and everything looking neat and put away.
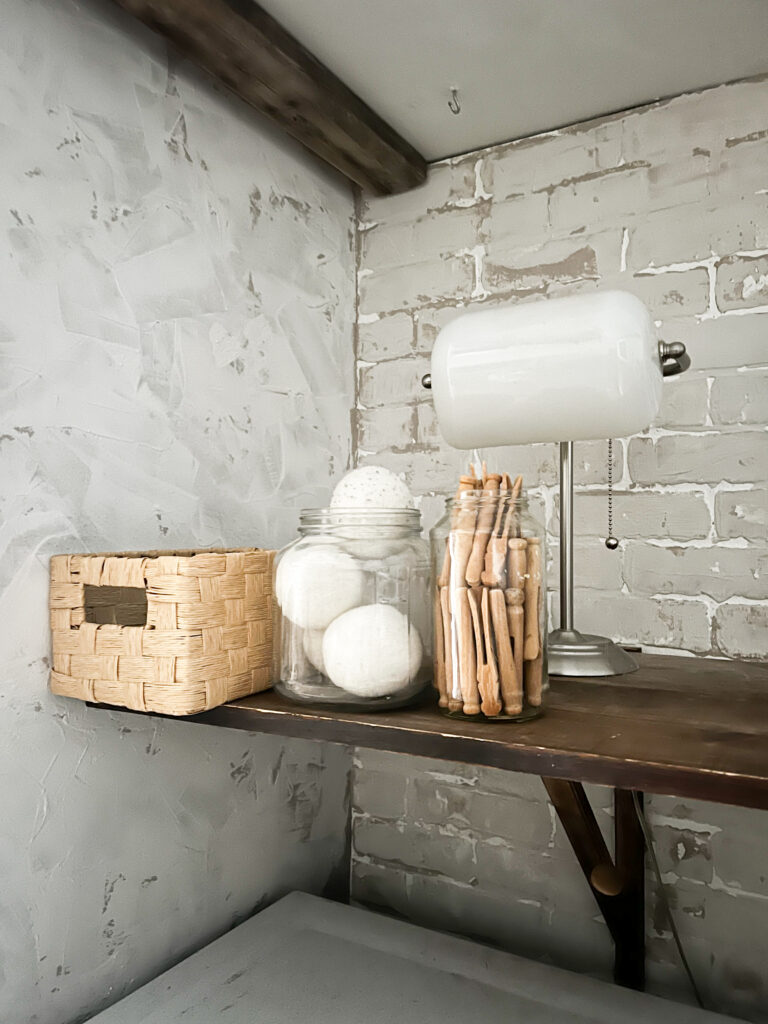
Pin this for later!
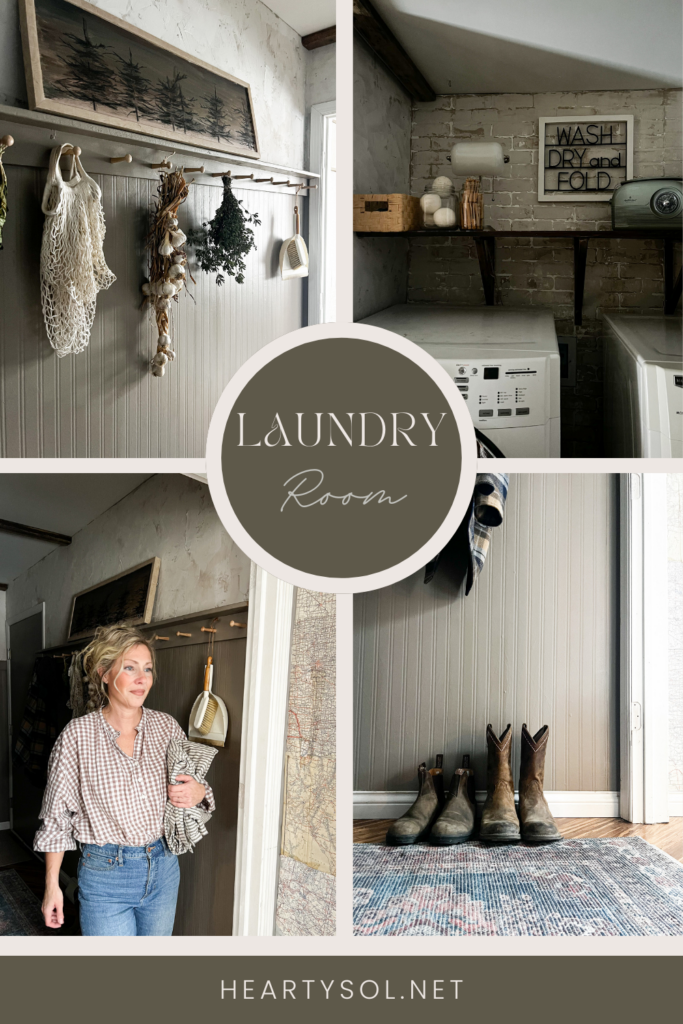
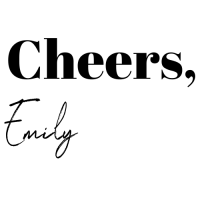
Affiliate Disclosure & Content Disclaimer
This post may contain affiliate links from a paid sponsor, Amazon or other program. When you use these links to make a purchase I earn a small commission at no extra cost to you. This allows me to continue creating the content that you love. The content in this article is created for information only and based on my research and/or opinion.
Emily T.
DAILY INSPIRATION ON THE GRAM @hearty.sol
it's hip to be square!
View comments
+ Leave a comment